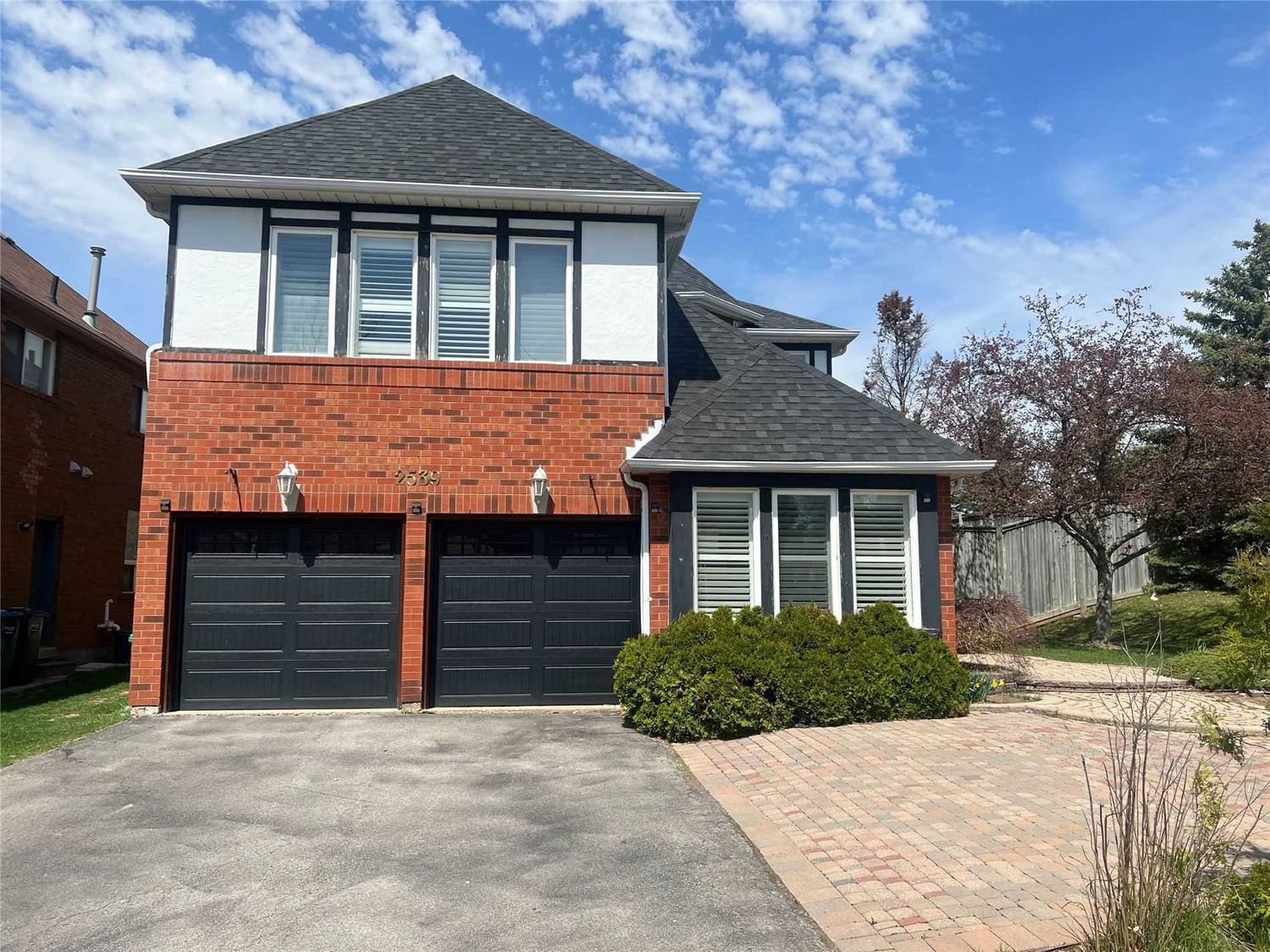$1,599,000
$*,***,***
4+1-Bed
4-Bath
2500-3000 Sq. ft
Listed on 4/20/23
Listed by ROYAL LEPAGE REAL ESTATE SERVICES LTD., BROKERAGE
Welcome To This Stunning Detached Home In Sought-After Central Erin Mills & John Fraser School District. This Gorgeous Home Features 2816 Sqft + Basement Apartment With Sep. Entrance, It Situated On A 80 Ft Wide Corner Lot. Sunny South & East Exposures With An Excellent Airy Open Concept Layout, Large Main Floor Office With Cathedral Ceiling. Open Above Foyer, Cathedral Ceiling In Breakfast Area, Spiral Stairs Leads To 4 Large Bedrooms, Primary Bedroom Combined With Sitting Area. Newly Renovated Washrooms, Kitchen, Gleaming Hardwood On 1st, 2nd Floors & Spiral Stairs. 2 Laundry Rooms. Landscaped & Cedar Trees For Front Fence. Basement Apartment Rent Could Cover Approx.$350K Mortgage. Top-Ranked John Fraser & St Aloysius Gonzaga High Schools. Close To Elementary & Middle Schools. Steps To Parks, Near Erin Mills Town Center, Streetsville Village, Community Center, Hospital. Convenient Transit, Go Train Station. Easy Access To Hwys 401/403/407.
Roof 2015, Renovated Powder Rm &Two 5Pc Washrooms. Hardwood Floors On 1st, 2nd Levels & Spiral Stairs. New Tiles Flr On Foyer. Added Insulation In Attic & Garage Walls. Interlocking Sidewalk. Large Sundeck, Vegetable/Flower Bed In Backyard.
W6038753
Detached, 2-Storey
2500-3000
11+3
4+1
4
2
Built-In
6
Central Air
Finished, Sep Entrance
Y
Brick, Wood
Forced Air
Y
$7,094.26 (2022)
< .50 Acres
135.00x80.81 (Feet)
